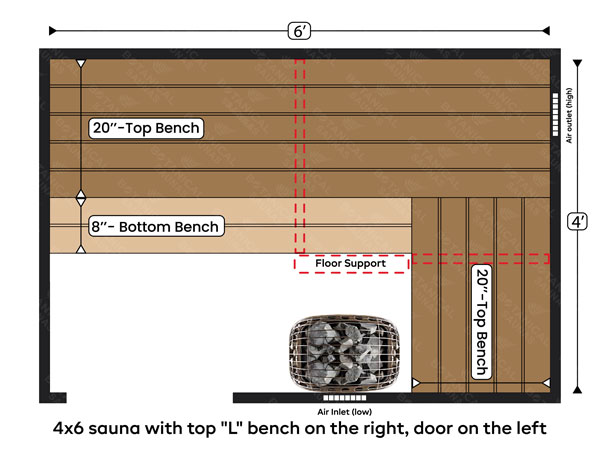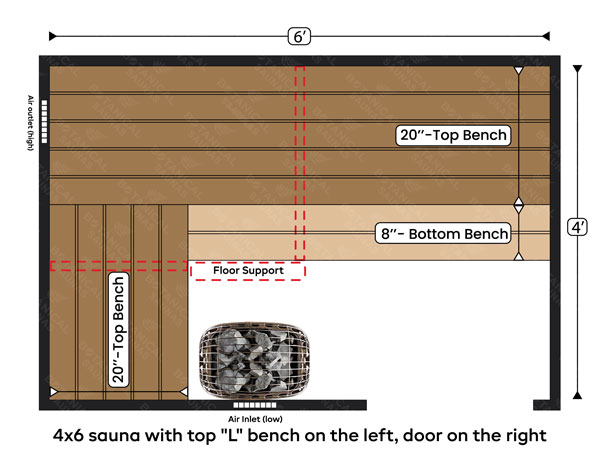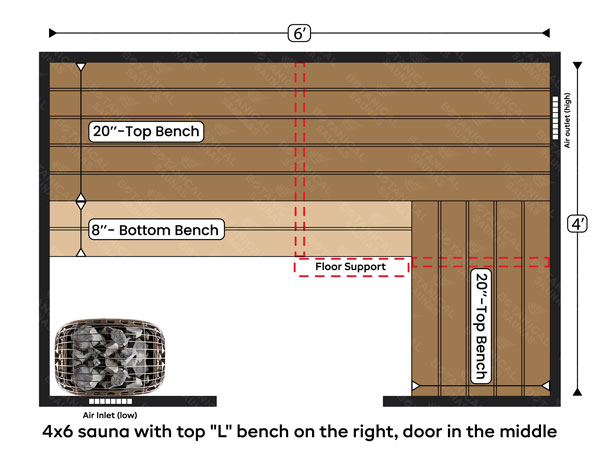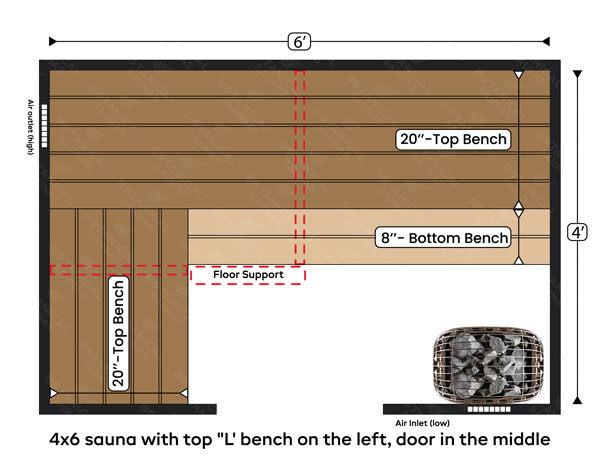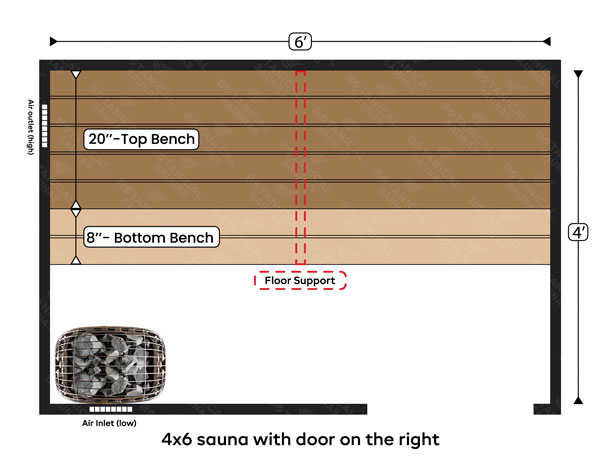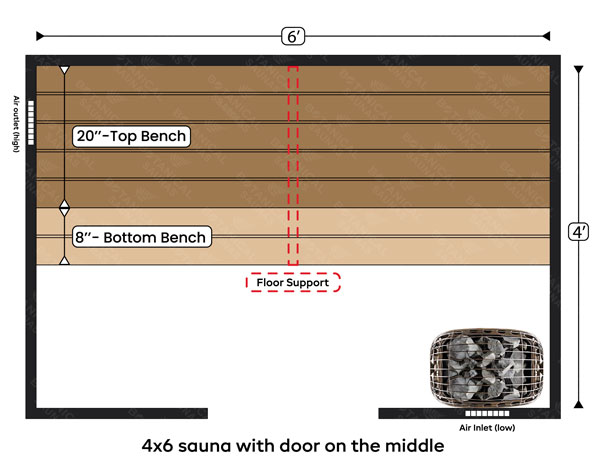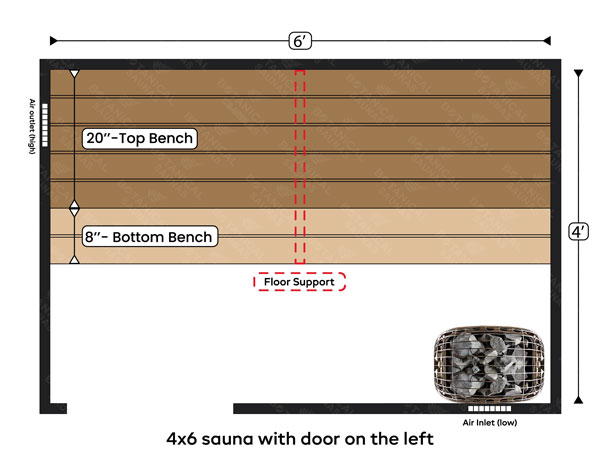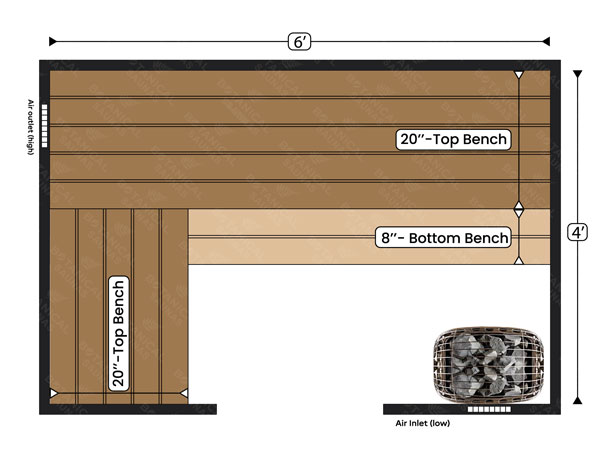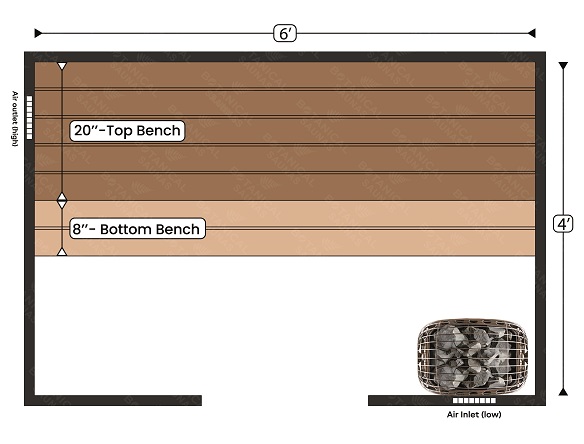4×7 Custom Western Red Cedar Sauna Kit
The 4×7 Custom Western Red Cedar Sauna Kit is one of our most popular models across Canada and the USA. Western Red Cedar is prized for its strength, light weight, and natural resistance to warping or shrinking. It also offers a cooler, more comfortable surface to sit and lean against—ideal for a relaxing sauna experience.
Our DIY sauna liner kit provides a quick and easy way to build a complete sauna in your home or commercial space. Simply install it into any pre-framed, insulated, and wired area. Common installation locations include basements, backyard sheds, and wellness spaces.
Each kit is made from premium-grade Clear or Knotty Canadian Western Red Cedar and can be fully customized to fit your specific dimensions and design needs. Sauna kits are the most cost-effective and efficient solution for building a sauna, and Botanical Sauna offers competitive, factory-direct pricing.
With years of industry expertise, we provide not only high-quality cedar materials but also professional support, trusted design guidance, and top-tier customer service.
What’s Included in the 4×7 Custom Sauna Kit:
- Foil vapor barrier
- 1×4 or 1×3 11/16″ tongue-and-groove (T&G) Clear or Knotty grade ‘A’ cedar for walls and ceiling
- T&G boards finished on one side
- Clear or Knotty 2×4 grade ‘A’ cedar for benches and bench supports
- Interior and exterior cedar door casings
- Corner mouldings for clean, professional finishing
- Cedar upper and lower vent grills
- One marine-grade, vapor-proof sauna light
- Step-by-step installation instructions
Note: Sauna framing and exterior finishes are quoted separately. Base price does not include a sauna heater.
Disclaimer:
Electrical Installation: BotanicalSauna is not liable for any electrical work. All electrical connections must be performed by a licensed electrician in compliance with local codes and the heater manufacturer’s installation guidelines.
Heater Selection: Our pricing tool provides heater suggestions based on standard kW requirements and general clearance guidelines. However, it is your responsibility to confirm that the chosen heater is appropriate for your specific sauna layout. Required clearances may vary depending on heater placement (e.g., front wall vs. side wall) and surrounding materials (e.g., glass, tile, or wood). Sample images are for reference only and may not represent actual clearance conditions. Always consult the heater’s manual and use proper heat shields or non-combustible materials when necessary.

